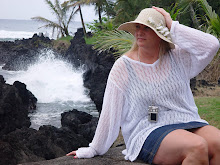The Chateau Collection
For the shower, we decided on the 36" x 60" Single Grand Package Shower System (#P20-2435E-SN) which bought us a few more inches in width since our previous shower was 34". We also ordered the Recessed Shampoo Shelf (#P20-3312E) which beats setting our "stuff" on the floor or the window shelf. We decided against the Shower Bench because I'm handicapped and I often need a shower chair with handles. We didn't need both. We chose the Exposed Shower System with Pan Shower Head and Hand Shower in brushed nickle (#F746E-PI-H-SN) because my husband likes the shower over his head while I prefer using a Hand Shower. This is an amazing shower system since we can use BOTH units at the same time (water conservation! ha!) and my favorite feature is that we set the temperature once and then just turn the shower and/or hand shower on and off individually. We never have to mess with the temperature unless we change our mind on how hot or cold we want our water...very cool!
Labels: Ahqua, American, American Bath Factory, apothecary, back splash, bath, bathroom, cabinet, faucet, gooseneck, kits, mahogany, medicine, shower, Sistine, stone, vanity


