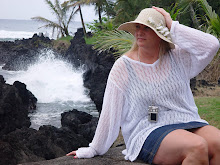The Chateau Collection
The Chateau Collection is SO beautiful...I want one of each! ☺
For the shower, we decided on the 36" x 60" Single Grand Package Shower System (#P20-2435E-SN) which bought us a few more inches in width since our previous shower was 34". We also ordered the Recessed Shampoo Shelf (#P20-3312E) which beats setting our "stuff" on the floor or the window shelf. We decided against the Shower Bench because I'm handicapped and I often need a shower chair with handles. We didn't need both. We chose the Exposed Shower System with Pan Shower Head and Hand Shower in brushed nickle (#F746E-PI-H-SN) because my husband likes the shower over his head while I prefer using a Hand Shower. This is an amazing shower system since we can use BOTH units at the same time (water conservation! ha!) and my favorite feature is that we set the temperature once and then just turn the shower and/or hand shower on and off individually. We never have to mess with the temperature unless we change our mind on how hot or cold we want our water...very cool!
For the shower, we decided on the 36" x 60" Single Grand Package Shower System (#P20-2435E-SN) which bought us a few more inches in width since our previous shower was 34". We also ordered the Recessed Shampoo Shelf (#P20-3312E) which beats setting our "stuff" on the floor or the window shelf. We decided against the Shower Bench because I'm handicapped and I often need a shower chair with handles. We didn't need both. We chose the Exposed Shower System with Pan Shower Head and Hand Shower in brushed nickle (#F746E-PI-H-SN) because my husband likes the shower over his head while I prefer using a Hand Shower. This is an amazing shower system since we can use BOTH units at the same time (water conservation! ha!) and my favorite feature is that we set the temperature once and then just turn the shower and/or hand shower on and off individually. We never have to mess with the temperature unless we change our mind on how hot or cold we want our water...very cool!
Now for the vanity...instead of getting a wall-to-wall vanity, we chose the Mahagony 63" vanity (#P12-1402E-H-SN) with the Sistine Stone and Back Splash in medium stone with a dark stone accent. We preferred the Metal Raised Bowls (looks like Old World Bronze) and the Gooseneck Back Splash mounted faucets.
We both liked the look of the Apothecary (#P12-1612E) which will add some diminsion to the room since it's 76" tall. With the shorter vanity and the apothecary, it will make our sinks closer and more intimate and will give us more storage space. Since we plan to place the apothecary on MY side, we chose the Medicine Cabinet (#P12-1608E) for my husband's side. In the toilet area we decided to get the Wall Cabinet (#P12-1606E) to hang above the toilet.
With everything on order our next step will be the demolition.
Labels: Ahqua, American, American Bath Factory, apothecary, back splash, bath, bathroom, cabinet, faucet, gooseneck, kits, mahogany, medicine, shower, Sistine, stone, vanity


0 Comments:
Post a Comment
Subscribe to Post Comments [Atom]
<< Home