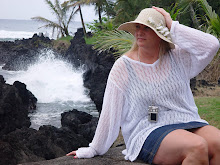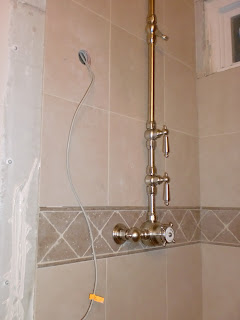Traditional DIY Renovations
My husband and I are renovating our master bathroom and thought we'd share the experience. We're tearing everything out and starting from scratch. Changing a wall, replacing the shower, installing a steam shower, new cabinets, crown molding, baseboards, trim, lights and mirror. I hope you'll join us on our adventure! In case you're not familiar with blogs (like me) I'd like to remind you to start with the bottom blog (the earliest post) and work your way up.
Friday, November 11, 2011
Our Journey's End!
Labels: American Bath Factory, Bath and Beyond, Bed, Penneys, towel tree, WalMart
Monday, October 17, 2011
The Final Touches
 |
We picked up our molding in the raw from Ganahl Lumber (http://www.ganahllumber.com/) then took a color swatch (from our new Ahqua Chateau vanity) to Vista Paint (http://www.vistapaint.com/) where they matched the stain for us. We applied the stain, let it dry, lots of measuring and cutting, then using our handy, dandy nail gun, up went the crown molding, baseboards and trim. |
Labels: Ahqua, Dunn-Edwards, Ganahl Lumber, Kilz, Queen Ann, Vista Paint
Wednesday, August 24, 2011
The Shower Install
Everything was neatly in a box so we opened the box and familiarized ourselves with everything. They also have a shower install video on the www.americanbathfactory.com website which is helpful especially if you're a visual learner (like me). The first order of business was to be sure everything was clean around the drain.
Since we shortened a wall, we also had to reframe it before we could do anything else. Then we started putting up the hardibacker (cement board) which goes up just like drywall except we used Rock-On Cement Screws. We also measured and cut-out the space for the Shampoo Shelf.
Labels: bullnose, drain, faucet, generator, glass, glass doors, grout, hand-held shower, hinge, install, Makita, silicone, Sistine Stone, temperature, Thermostatic, video
Wednesday, August 3, 2011
The Demolition
 |
| Missing tiles after removing original vanity |
 |
| The Shower |
Labels: American Bath Factory, bathroom, mirror, plumbing, shower, shower kit, steam, steam shower, tiles, vanity
Saturday, July 23, 2011
The Chateau Collection
For the shower, we decided on the 36" x 60" Single Grand Package Shower System (#P20-2435E-SN) which bought us a few more inches in width since our previous shower was 34". We also ordered the Recessed Shampoo Shelf (#P20-3312E) which beats setting our "stuff" on the floor or the window shelf. We decided against the Shower Bench because I'm handicapped and I often need a shower chair with handles. We didn't need both. We chose the Exposed Shower System with Pan Shower Head and Hand Shower in brushed nickle (#F746E-PI-H-SN) because my husband likes the shower over his head while I prefer using a Hand Shower. This is an amazing shower system since we can use BOTH units at the same time (water conservation! ha!) and my favorite feature is that we set the temperature once and then just turn the shower and/or hand shower on and off individually. We never have to mess with the temperature unless we change our mind on how hot or cold we want our water...very cool!
Labels: Ahqua, American, American Bath Factory, apothecary, back splash, bath, bathroom, cabinet, faucet, gooseneck, kits, mahogany, medicine, shower, Sistine, stone, vanity
Saturday, July 16, 2011
Getting Down to Specifics...
Labels: Ahqua, Amerec, American, bath, bathroom, Chateau, home, improvement, kits, Lowe's, mahogany, shower, Sistine, steam, stone, traditional




































